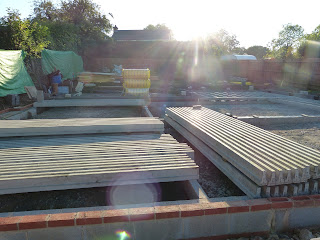When you watch house building programmes, funding and budgeting are both instrumental to the success and ultimately, the stress levels of the self builders and from our recent experience, we can really understand why. It's taken us seven months from our first application to the mortgage completion and the bank and the broker, Buildstore, have scrutinised every part of our finances. It's up to us now to manage the budget from now on - spreadsheet already in place and being updated almost daily!
The weather has been very kind over the last few days with brilliant sunshine so the foundations are progressing well. Our house is having a beam and block base - basically it's concrete beams with blocks across the middle. This format works well when you have deep foundations like ours. The DPC bricks are then laid after this base is in place.
Mum and Dad are having a normal concrete base in their house. This will be completed by the end of this week as well.
What's really exciting is that Sheldon, the builder, is hoping that both houses will be up and watertight by Christmas - that's only 13 weeks away. I can't wait to open the front door on our new house - although Dave will probably beat me to it, the amount of time he spends on the site!
We have all the service plans back now so we know where to lay pipes and which type we need. The digger has to come back to do this so I imagine this will be soon. It takes 3 months for the services to come and be installed by the providers - but we need a meter box for this anyway so there is no hurry.
Oh - and we also nearly have our new addresses but I'll update you on this over the next few days when we receive confirmation of them.


















































