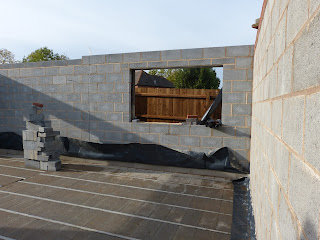Downstairs now has all internal walls and window openings so we can really start to get a feel for the room sizes.
As you walk into the front door, you can see the open space for the hall/kitchen/dining/family room. This will be vaulted above the stairs and landing up to the ceiling.
To the right of the entrance will be the stairs, cloakroom, downstairs toilet and utility room - all the internal walls are not in here yet.
And as you enter the back door and turn left, there will be a separate stair case for the games room above the garage. You can also see the door into the double garage.
To the left of the entrance, are the doorways to the study and lounge.
The lounge has large windows at the end. There was a suggestion of patio doors here but after fifteen years of a patio door into the lounge, we prefer just a window. A fireplace for the log burner also needs to be built.
The study looks down the drive onto the road.
And finally, the garden will look fantastic now it has brand new fencing all the way round. Our neighbour thanked us on as well now it's finally up. Thanks so much to Simon Gresswell for this!
The builders have now started the walls on Mum and Dad's house. This will be finished and the joists up on both houses by the end of this week so it's all pretty much moving to plan.
We will have our first kitchen designs from Astley Kitchens next week and from Sherwin Hall, on November 7th. We will post these when we get them and I'll post another update next weekend.

































